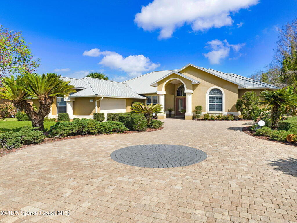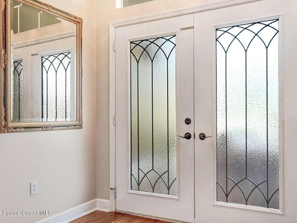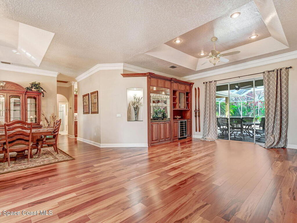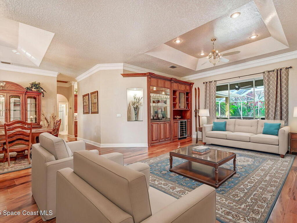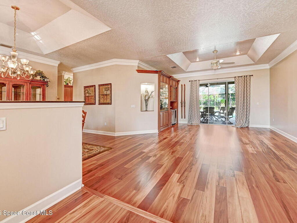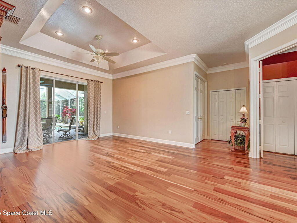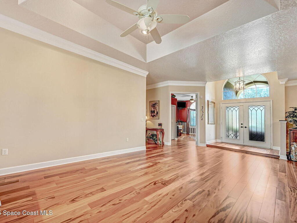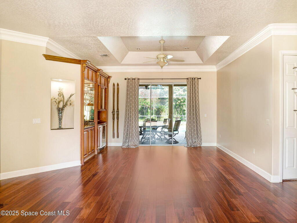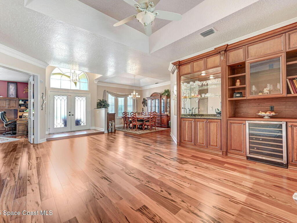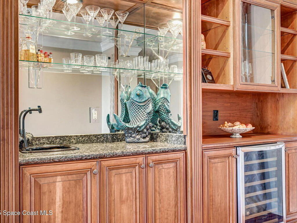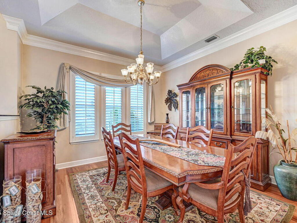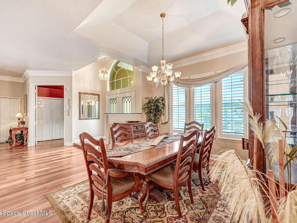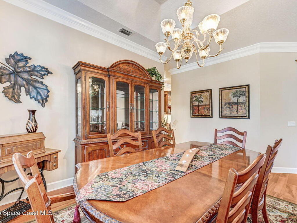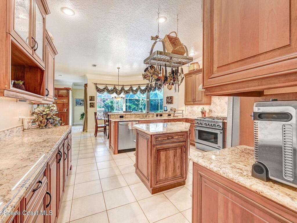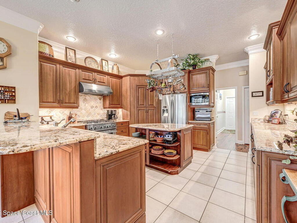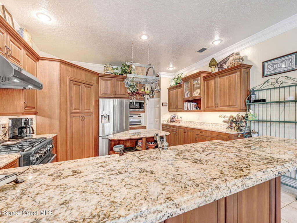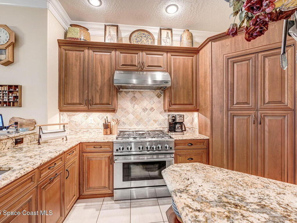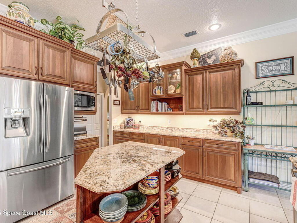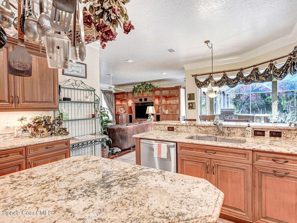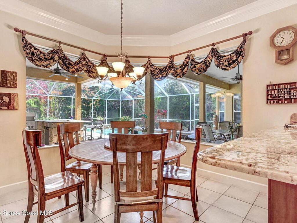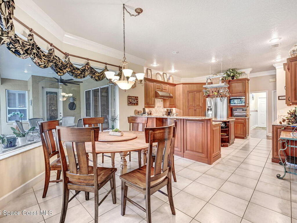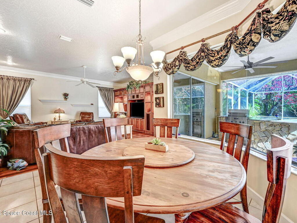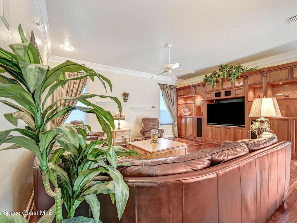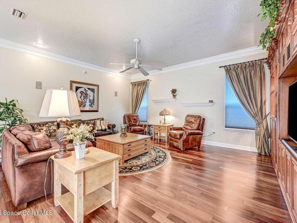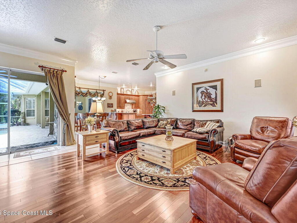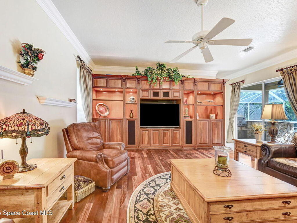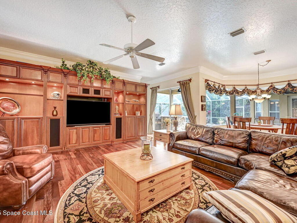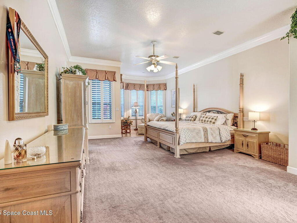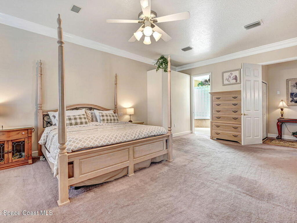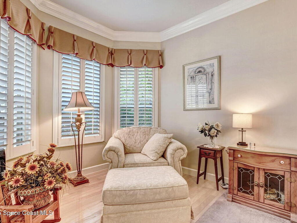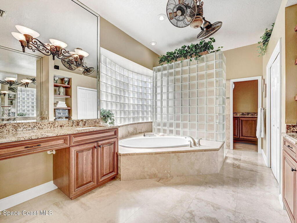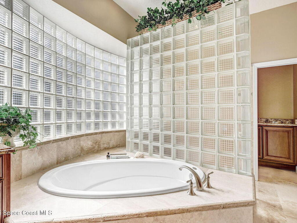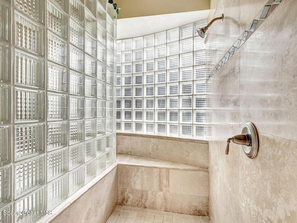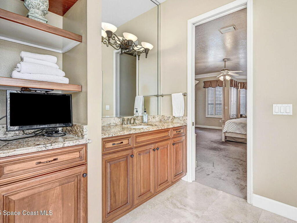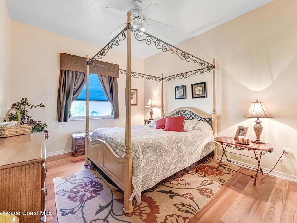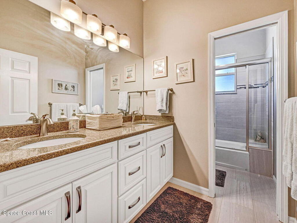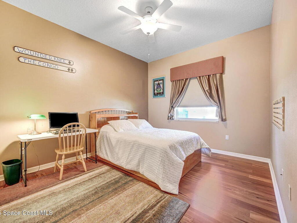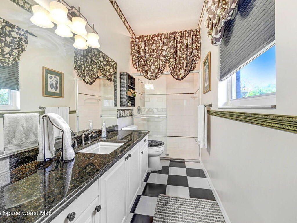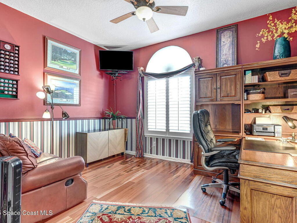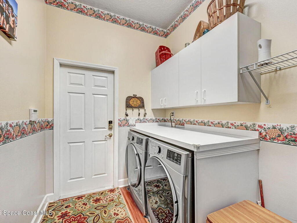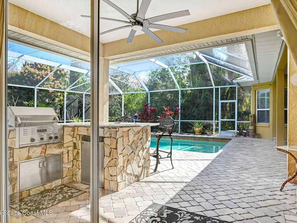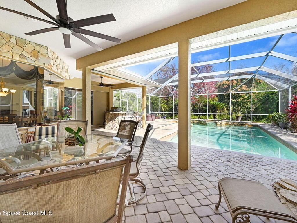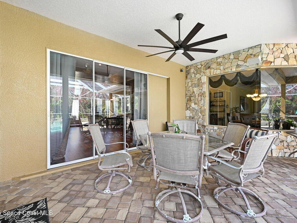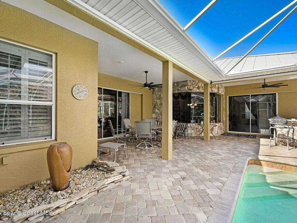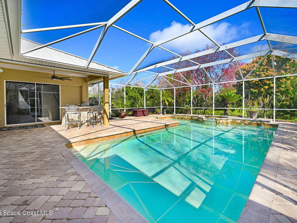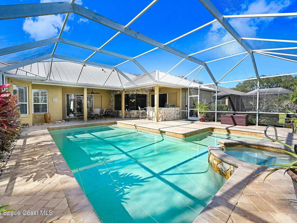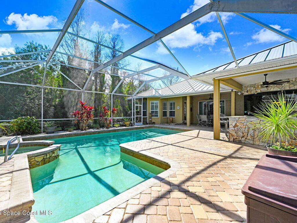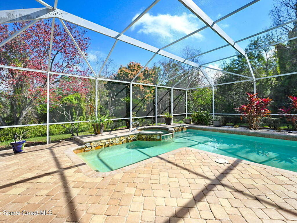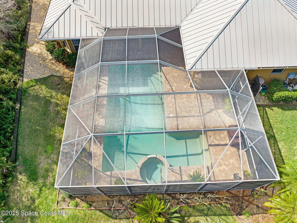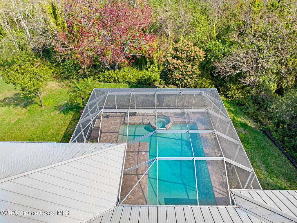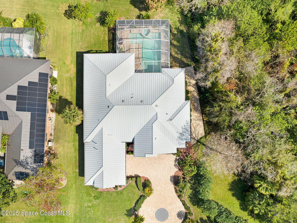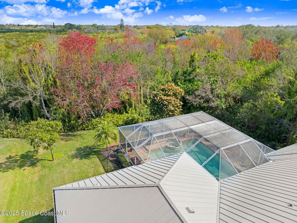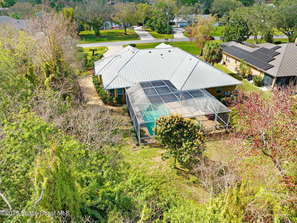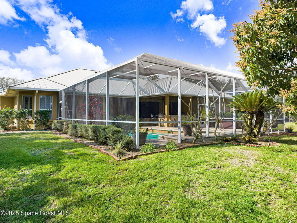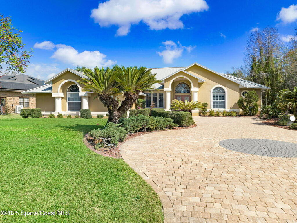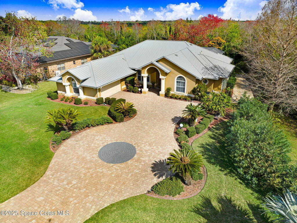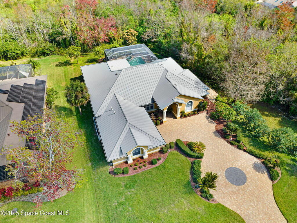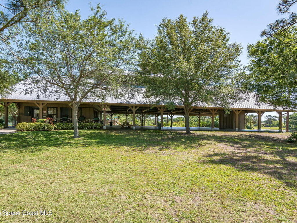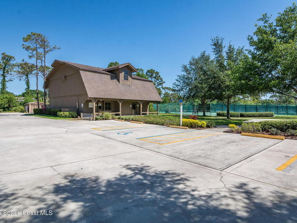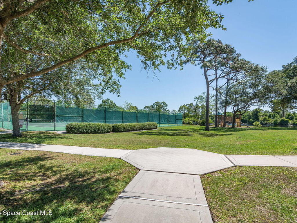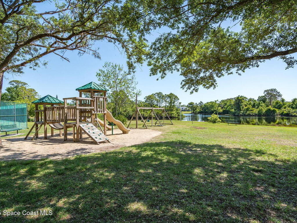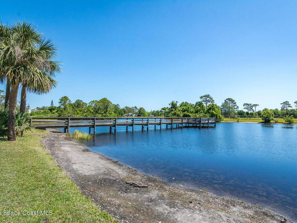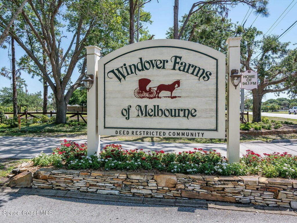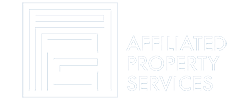4115 Windover Way, Melbourne, FL 32934
About Property
Tucked within a serene nature preserve behind & to the south side of the lot, this custom estate delivers unparalleled privacy and refined living. Showcasing Brazilian hardwood floors, 12' ceilings, 9'' crown molding, and plantation shutters, the expansive layout is designed for both comfort and entertaining. The gourmet kitchen--featuring a DCS gas range, Bosch dishwasher, and granite counters--flows into a sunlit breakfast nook and oversized family room. Custom built-ins, a wine-equipped wet bar, and a seamless transition to the lanai create the perfect hosting space. Outdoors, enjoy a resurfaced pool with Tennessee stone accents, gas-heated spa, TEC grill, and lush landscaping with mango and banana trees. The private primary suite offers a peaceful retreat with a sitting area, spa-like bath, and dual A/C walk-in closets. Complete with a standing seam metal roof, tankless water heater, and 2.5-car garage, this property is a rare blend of elegance, comfort, and natural beauty
Essential Property Information
- Year Built: 1994
- Price: $860,000
- Property Type: Residential
- Area: 3,117 sqft.
- Country: USA
- City: Melbourne
- Bedrooms: 4
- Bathrooms: 3.00
Additional Property Info
- Assoc/HOA Contact: Windover Farms
- Association Fee Included: Maintenance Grounds and Maintenance Structure
- Community Fees: No
- Construction: Block and Stucco
- Cooling: Central Air and Electric
- Dwelling View: Protected Preserve and Trees/Woods
- Equipment/Appliances: Dishwasher, Gas Range, Gas Water Heater, Microwave, Plumbed For Ice Maker, Refrigerator, Tankless Water Heater, Water Softener Owned and Wine Cooler
- Exterior Features: Outdoor Kitchen, Outdoor Shower and Storm Shutters
- Floor: Carpet, Tile and Wood
- Furnished: Unfurnished
- Heat: Central
- Interior Features: Breakfast Bar, Breakfast Nook, Built-in Features, Ceiling Fan(s), Eat-in Kitchen, Entrance Foyer, His and Hers Closets, Kitchen Island, Pantry, Primary Bathroom -Tub with Separate Shower, Split Bedrooms, Walk-In Closet(s) and Wet Bar
- List Price/SqFt: $275.91 / sqft
- Listing ID: 1037036
- Listing Status: Active
- Lot Description: Many Trees, Sprinklers In Front and Sprinklers In Rear
- Lot SqFt: 24,394 sqft
- Parking: Attached, Garage and Garage Door Opener
- Pet Restrictions: Yes
- Pets: Yes
- Pool: Yes
- Pool Features: In Ground, Salt Water and Screen Enclosure
- Possession: Close Of Escrow
- Private Pool: Yes
- Property Type: Residential
- Residential Sub-Type: Single Family Residence
- Road Surface: Asphalt
- Roof: Metal
- Showing: Appointment Only,Lockbox,Showing Service
- Sold Terms Code: Cash,Conventional,VA Loan
- SqFt - Living: 3,117 sqft
- State/Province: FL
- Status: Active
- Status Change Date: Saturday, February 15th, 2025
- Street Name: Windover
- Street Number: 4115
- Street Suffix: Way
- Style: Ranch
- Subdivision: Windover Farms Of Melbourne Pud Phase 2
- Tax Year: 2024
- Taxes: $4,268.14
- Total Garage Spaces: 2
- Utilities: Cable Available, Electricity Connected, Natural Gas Connected, Sewer Not Available and Water Connected
- Virtual Tour: Click Here
- Waterfront: No
- Year Built: 1994
- Zip Code: 32934
Property Details
3117.00 Square Feet
-

4 Bedrooms
-

3.00 Bath
Interested in this Listing?
Contact Us Today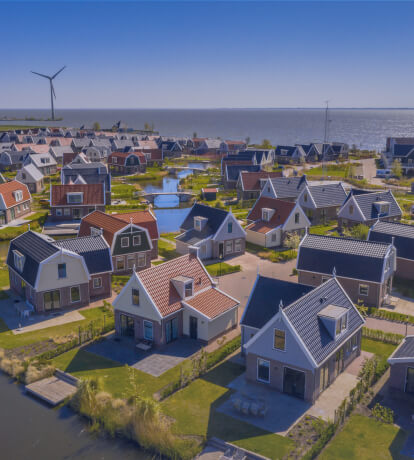
Properties
Search Listings
Use the link to search for more listings near you!
