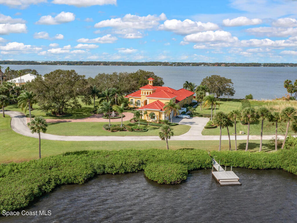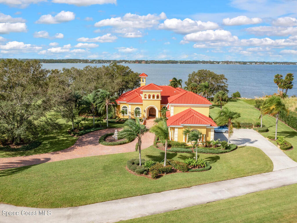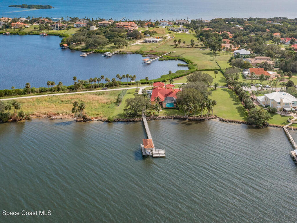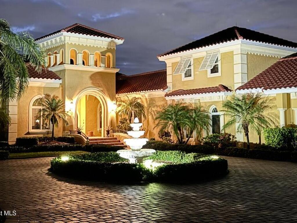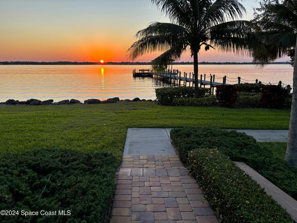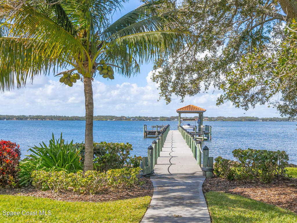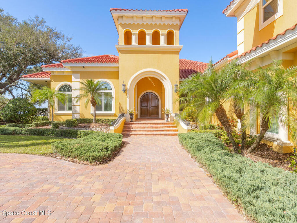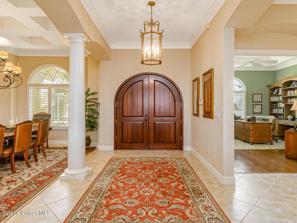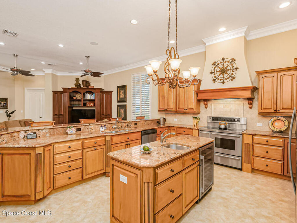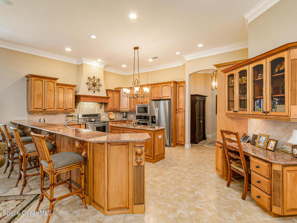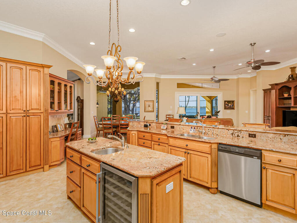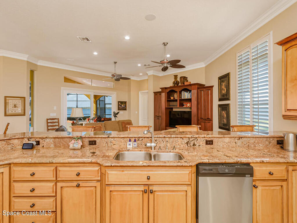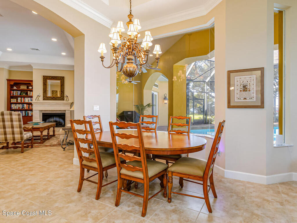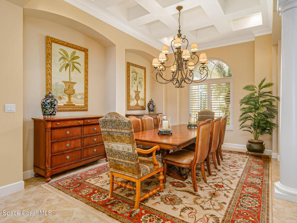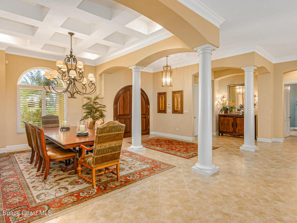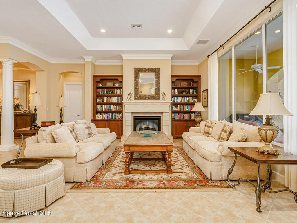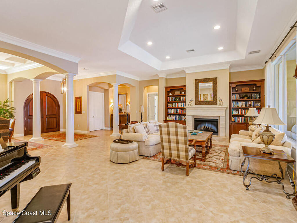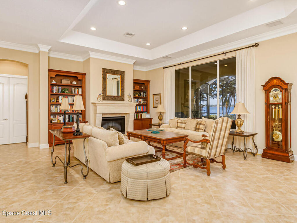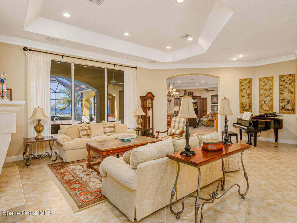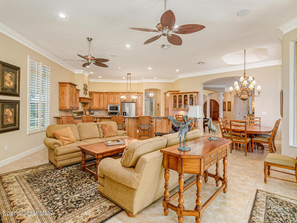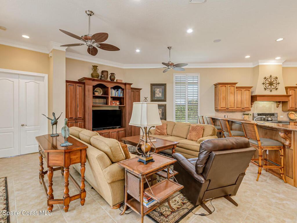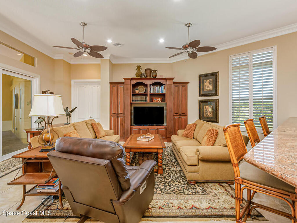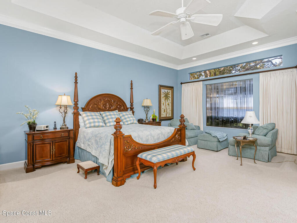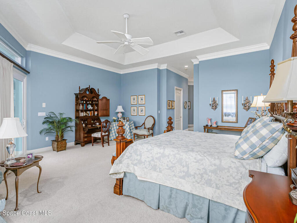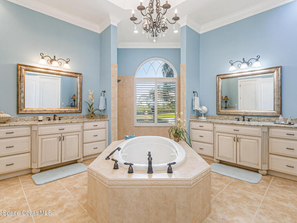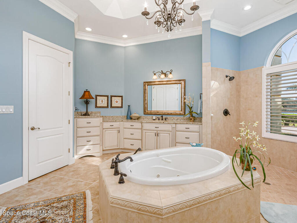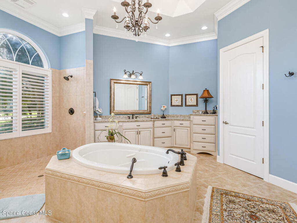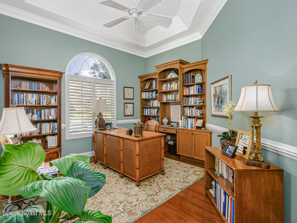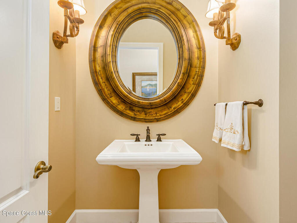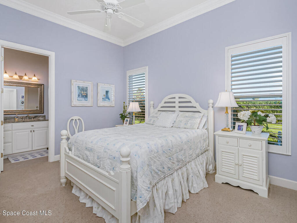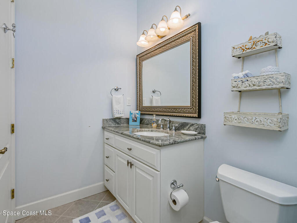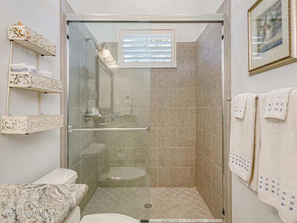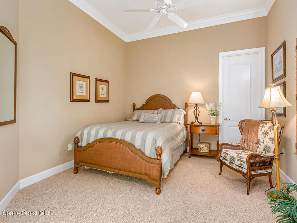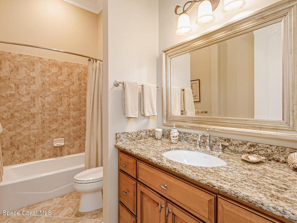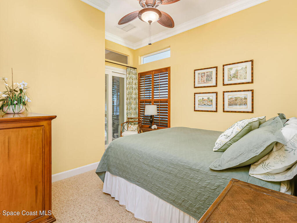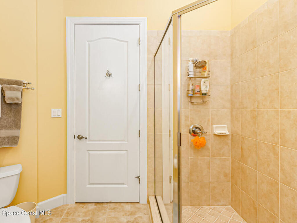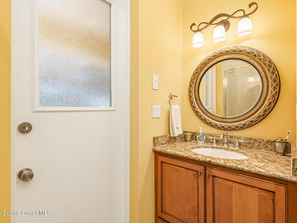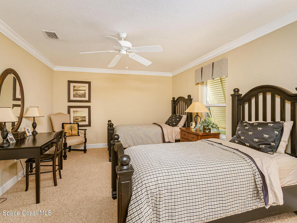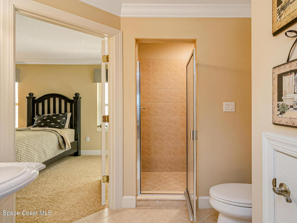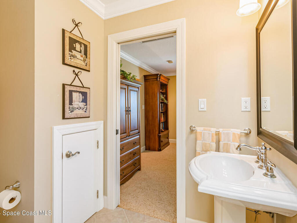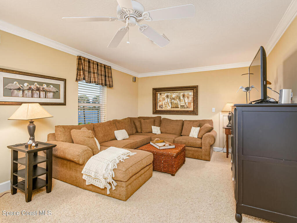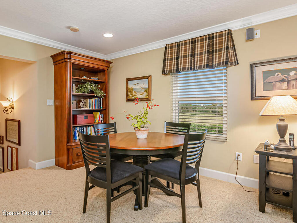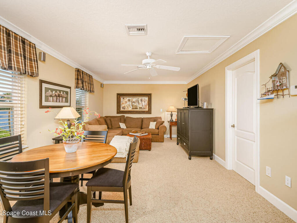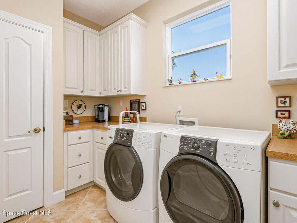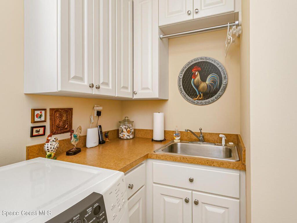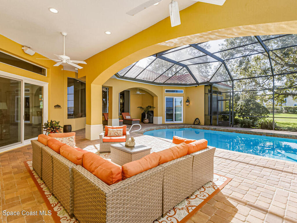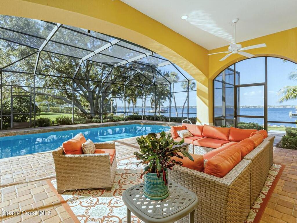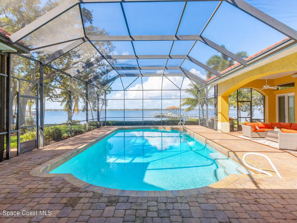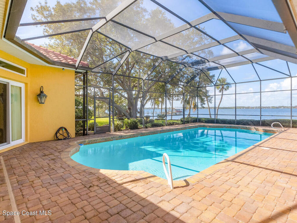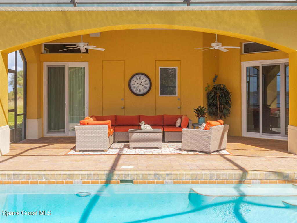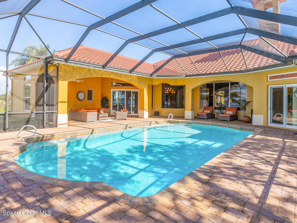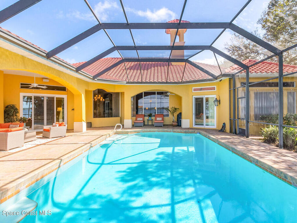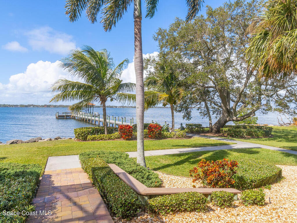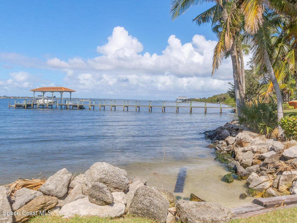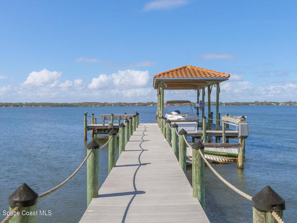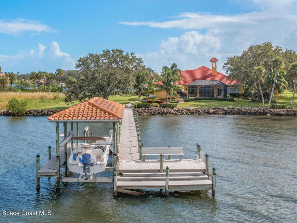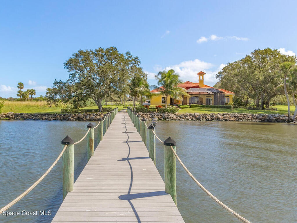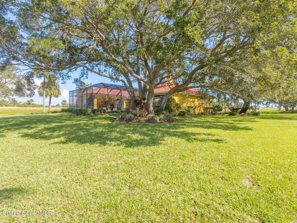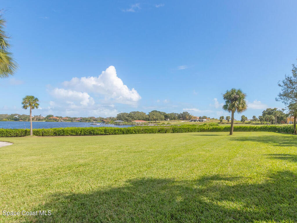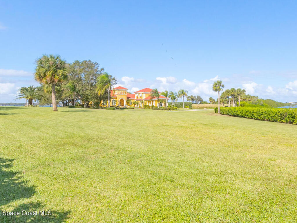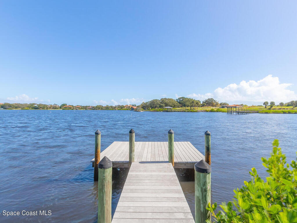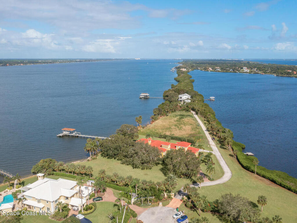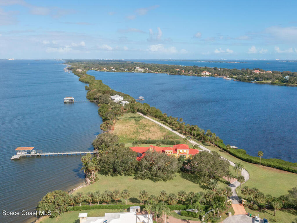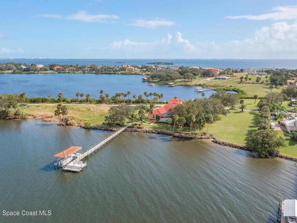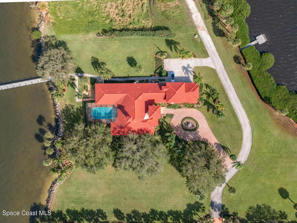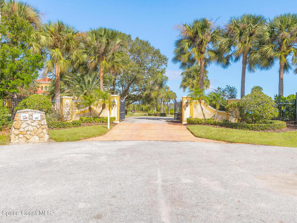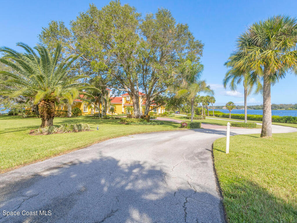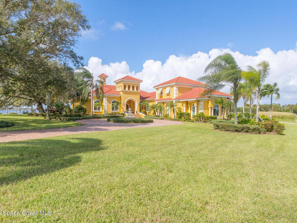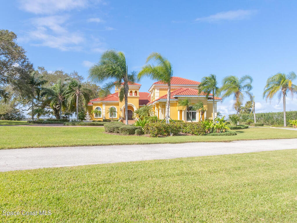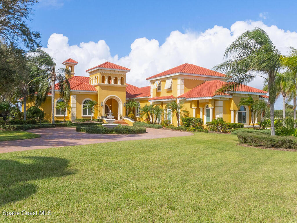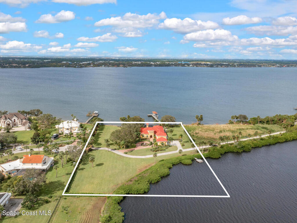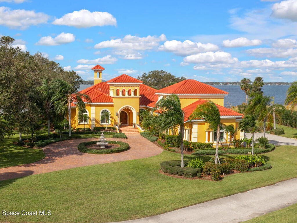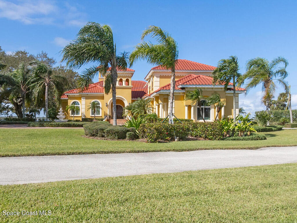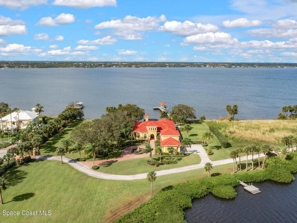265 Stewart Drive, Merritt Island, FL 32952
About Property
Exquisite And Elegant Waterfront Estate! Discover Unparalleled Luxury And Tranquility At This Stunning Estate On The Indian River In Merritt Island. Spanning 3.59 Acres, This Magnificent Property Is A True Paradise, Surrounded By Water With Approximately 300 Feet Of Frontage On The Indian River And Nearly 300 Additional Feet On Honeymoon Lake. The Meticulously Manicured Grounds Create A Serene And Picturesque Setting. The Estate Features A Private Covered Dock With A New 16,000 Lb Boat Lift, Accommodating A 35-Foot Boat, Along With A Secondary Lift For Smaller Watercraft Up To 2,500 Lbs, Easily Convertible To Hold Two Jet Skis. An Additional Private Dock On Honeymoon Lake Adds To The Allure Of This Waterfront Haven. This Property Boasts A Newer Tile Roof, A Powerful 24kw Generac Generator, And Impact Windows, Providing Peace Of Mind And Security. The Lush Landscaping Includes Two Wells For The Irrigation System, Custom Exterior Lighting, And A Circular Drive With A Fountain.
Essential Property Information
- Year Built: 2005
- Price: $4,999,000
- Property Type: Residential
- Area: 5,286 sqft.
- Country: USA
- City: Merritt Island
- Bedrooms: 5
- Bathrooms: 6.00
Additional Property Info
- Community Fees: No
- Construction: Concrete
- Cooling: Central Air and Electric
- Dwelling View: Intracoastal, Lake, Pool, River, Trees/Woods and Water
- Equipment/Appliances: Dishwasher, Disposal, Double Oven, Electric Range, Electric Water Heater, Microwave, Refrigerator and Wine Cooler
- Exterior Features: Boat Lift, Dock and Impact Windows
- Floor: Carpet, Tile and Wood
- Furnished: Negotiable
- Heat: Central
- Interior Features: Breakfast Bar, Breakfast Nook, Built-in Features, Ceiling Fan(s), Central Vacuum, Entrance Foyer, Guest Suite, His and Hers Closets, Kitchen Island, Open Floorplan, Pantry, Primary Bathroom -Tub with Separate Shower, Primary Downstairs, Split Bedrooms, Vaulted Ceiling(s) and Walk-In Closet(s)
- List Price/SqFt: $945.71 / sqft
- Listing ID: 1030261
- Listing Status: Active
- Lot Description: Sprinklers In Front and Sprinklers In Rear
- Lot SqFt: 156,380 sqft
- Parking: Attached, Circular Driveway, Garage and Garage Door Opener
- Pet Restrictions: Yes
- Pets: Yes
- Pool: Yes
- Pool Features: In Ground and Screen Enclosure
- Possession: Other
- Private Pool: Yes
- Property Type: Residential
- Residential Sub-Type: Single Family Residence
- Road Surface: Asphalt
- Roof: Tile
- Rooms: Bathroom, Bathroom 2, Bathroom 3, Bathroom 4, Bedroom 2, Bedroom 3, Bedroom 4, Bedroom 5, Bonus Room, Dining Room, Family Room, Kitchen, Laundry, Living Room, Office, Primary Bathroom and Primary Bedroom
- Security/Safety: Carbon Monoxide Detector(s), Closed Circuit Camera(s), Security System Owned and Smoke Detector(s)
- Showing: Appointment Only,Listing Agent Must Accompany,Showing Service,Video Surveillance
- Sold Terms Code: Cash,Conventional,Lease Back,VA Loan
- SqFt - Living: 5,286 sqft
- State/Province: FL
- Status: Active
- Status Change Date: Thursday, November 21st, 2024
- Street Name: Stewart
- Street Number: 265
- Street Suffix: Drive
- Style: Spanish
- Subdivision: None
- Tax Year: 2024
- Total Garage Spaces: 4
- Utilities: Cable Available, Electricity Connected and Water Connected
- Virtual Tour: Click Here
- Waterfront: Yes
- Waterfront Footage: 300
- Waterfront Type: Intracoastal, Navigable Water, River Front
- Year Built: 2005
- Zip Code: 32952
Property Details
5286.00 Square Feet
-

5 Bedrooms
-

6.00 Bath
Interested in this Listing?
Contact Us Today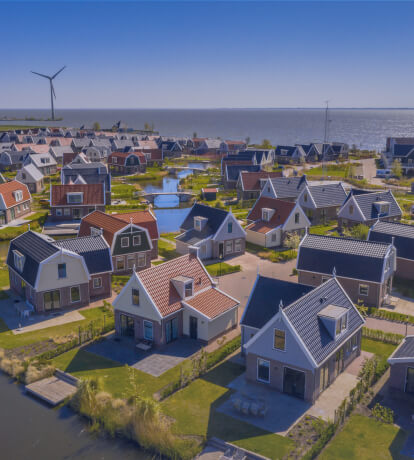
Properties
Search Listings
Use the link to search for more listings near you!
