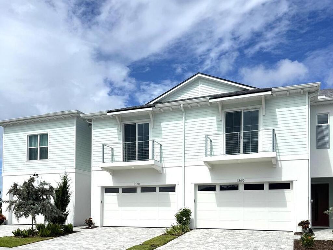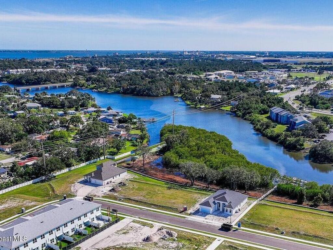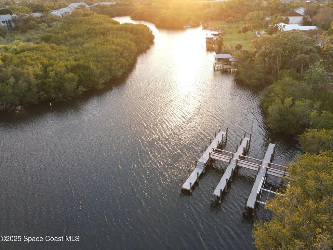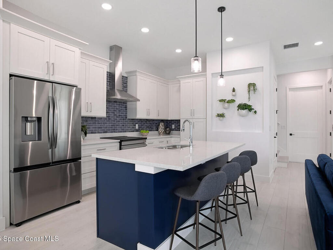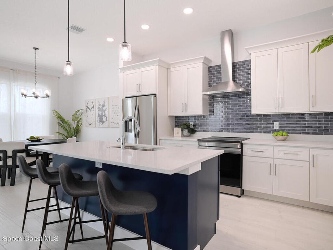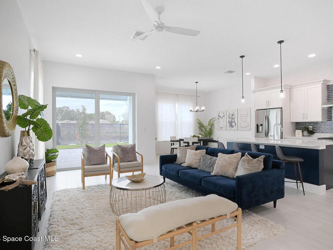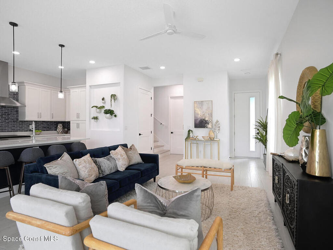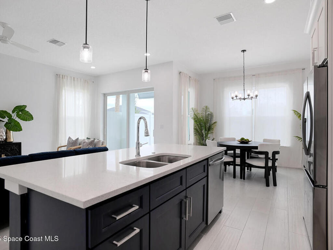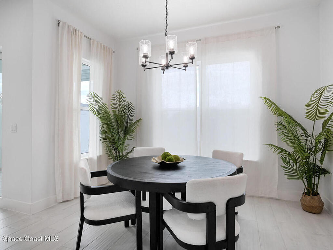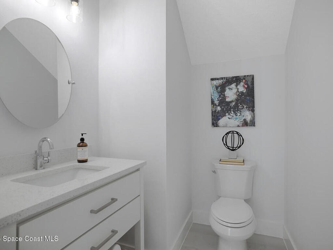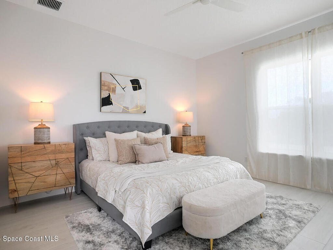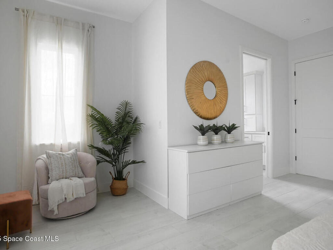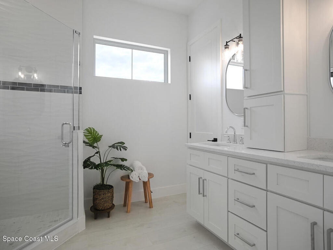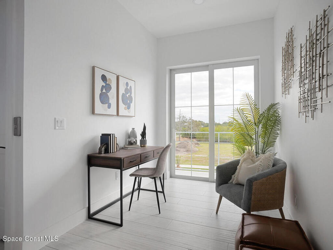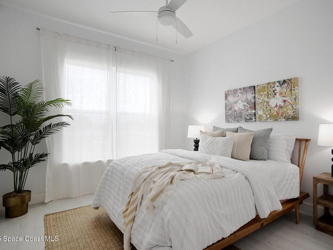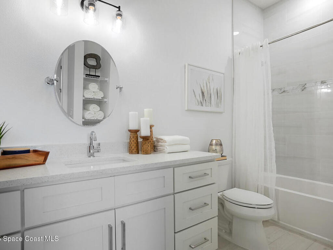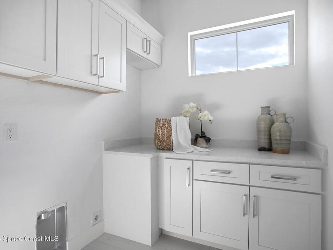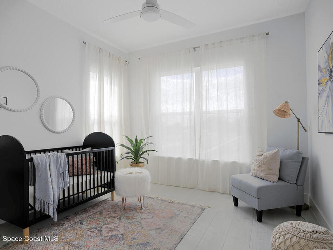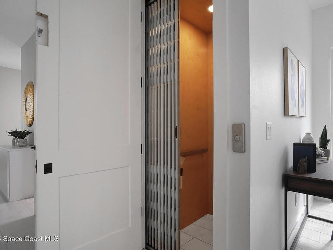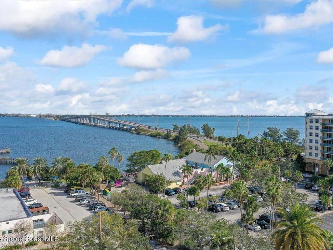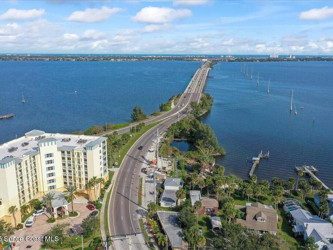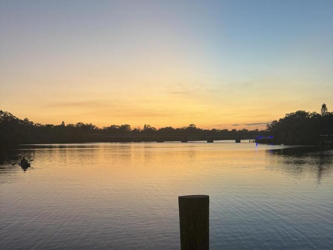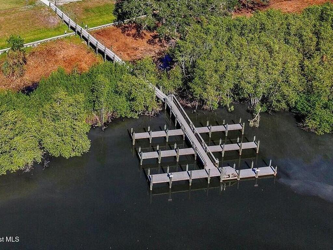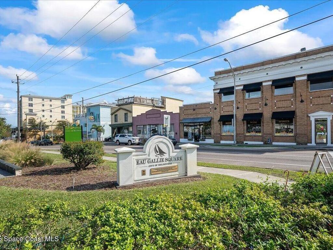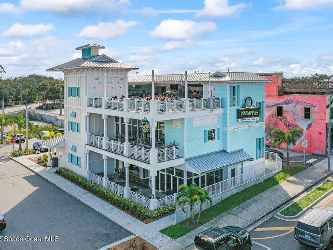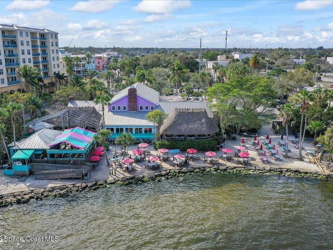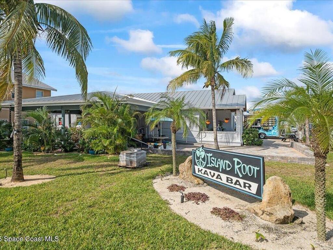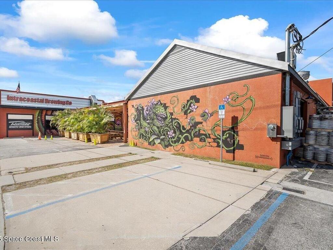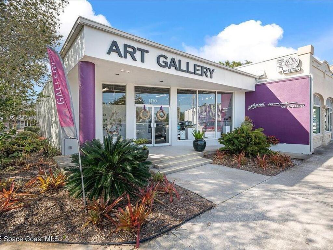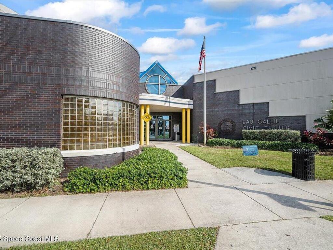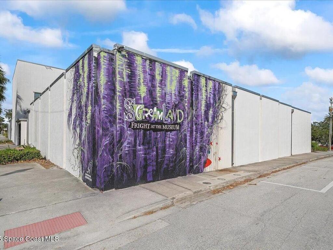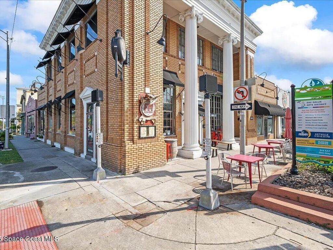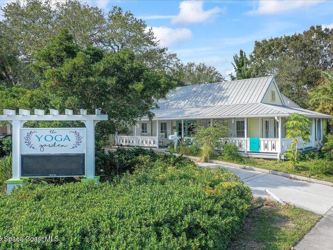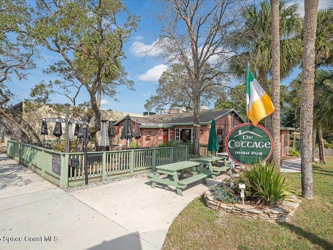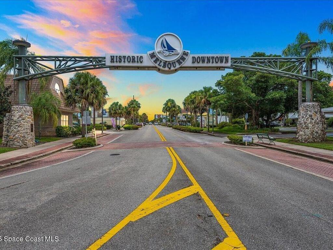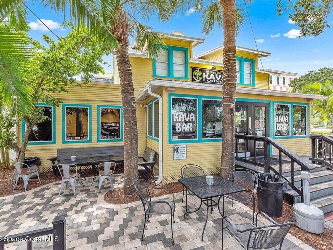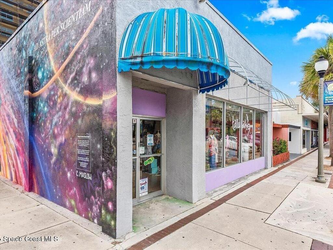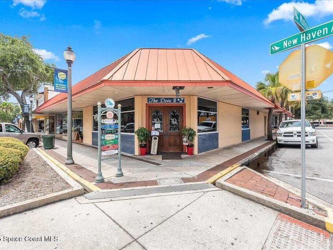1360 Windchime Lane, Melbourne, FL 32935
About Property
Luxury Townhomes with Custom Finishes -- Priced Right These 3-bdrm, 2.5-bath townhomes offer nearly 2,100 sqft. Built to the standards of a custom luxury home, each residence features 10' ceilings, concrete construction on both levels, impact-resistant windows, and enhanced soundproofing between units and floors. Interior highlights include quartz countertops, luxury vinyl flooring, slow-close cabinetry, walk-in closets, 5-panel doors with 8' openings, and an oversized 2-car garage with two electric vehicle chargers. Unlike typical ''bowling alley'' layouts, interior units are flooded with natural light thanks to double windows and wide sliders across the back, creating a bright, airy atmosphere. A elevator closet can be converted at any time. Located in a gated community with landscaping, including a serene pond with ducks and abundant wildlife, and a secure perimeter fence. HOA dues cover lawn care, pest pest control, exterior painting, roof repair and replacement pest control,
Essential Property Information
- Year Built: 2025
- Price: $424,777
- Property Type: Residential
- Area: 2,092 sqft.
- Country: USA
- City: Melbourne
- Bedrooms: 3
- Bathrooms: 3.00
Additional Property Info
- Assoc/HOA Contact: Townhomes at Hidden Harbor Community Association I
- Association Fee Included: Insurance, Maintenance Grounds, Maintenance Structure, Other, Pest Control and Trash
- Community Fees: No
- Construction: Block, Concrete and Stucco
- Cooling: Central Air and Electric
- Dwelling View: Pond, Pool, Protected Preserve, River, Trees/Woods and Water
- Equipment/Appliances: Convection Oven, Dishwasher, Disposal, Electric Range and Refrigerator
- Exterior Features: Balcony and Impact Windows
- Floor: Other, Tile and Vinyl
- Furnished: Unfurnished
- Heat: Central and Electric
- Interior Features: Breakfast Bar, Breakfast Nook, Built-in Features, Ceiling Fan(s), His and Hers Closets, Kitchen Island, Primary Bathroom - Shower No Tub and Walk-In Closet(s)
- Land Site Description: EAU GALLIE RV FRONT
- List Price/SqFt: $203.05 / sqft
- Listing ID: 1046280
- Listing Status: Active
- Lot Description: Sprinklers In Front and Sprinklers In Rear
- Lot SqFt: 2,614 sqft
- Parking: Attached, Electric Vehicle Charging Station(s), Garage, Garage Door Opener and Gated
- Pet Restrictions: Yes
- Pets: Yes
- Pool: No
- Possession: Close Of Escrow
- Private Pool: No
- Property Type: Residential
- Rental Restrictions: 3 Months
- Residential Sub-Type: Townhouse
- Road Surface: Asphalt
- Roof: Shingle
- Rooms: Bedroom 2, Bedroom 3, Dining Room, Kitchen, Living Room, Other Room and Primary Bedroom
- Security/Safety: Security Gate and Smoke Detector(s)
- Showing: Other
- Sold Terms Code: Cash,Conventional,FHA,VA Loan
- SqFt - Living: 2,092 sqft
- State/Province: FL
- Status: Active
- Status Change Date: Thursday, May 15th, 2025
- Street Name: Windchime
- Street Number: 1360
- Street Suffix: Lane
- Subdivision: Hidden Harbor Estates
- Tax Year: 2023
- Taxes: $1,211.60
- Total Garage Spaces: 2
- Utilities: Cable Available, Electricity Connected, Sewer Connected and Water Connected
- Virtual Tour: Click Here
- Waterfront: Yes
- Waterfront Type: River Access
- Year Built: 2025
- Zip Code: 32935
- Zoning: Residential
Property Details
2092.00 Square Feet
-

3 Bedrooms
-

3.00 Bath
Interested in this Listing?
Contact Us Today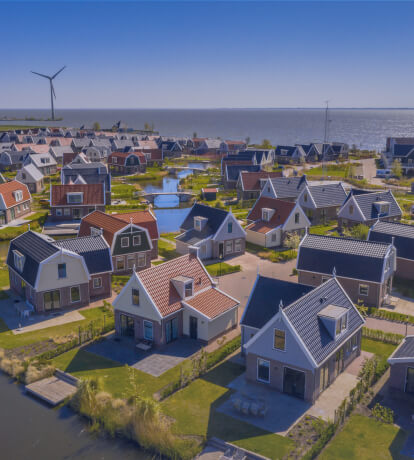
Properties
Search Listings
Use the link to search for more listings near you!
