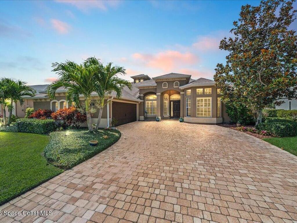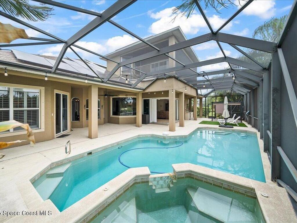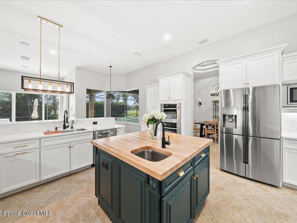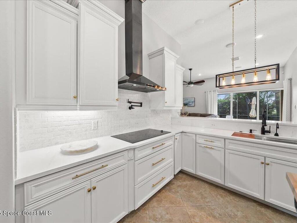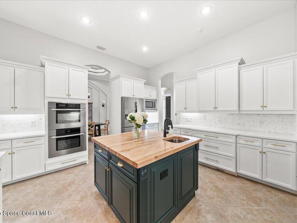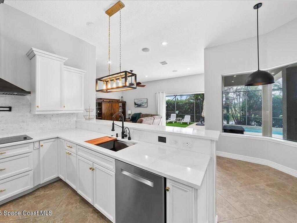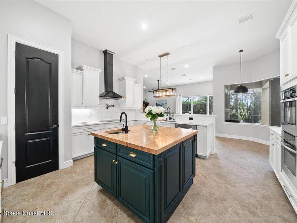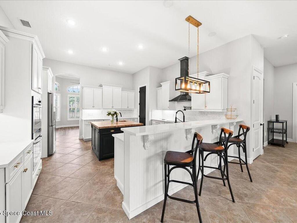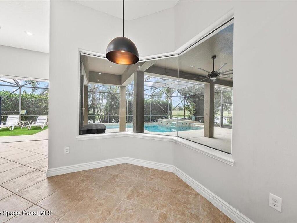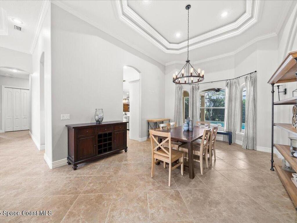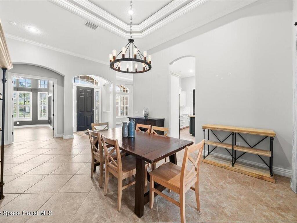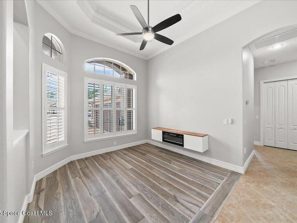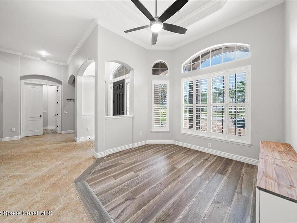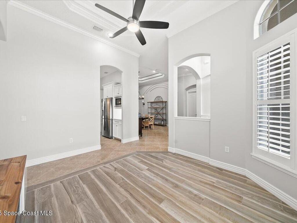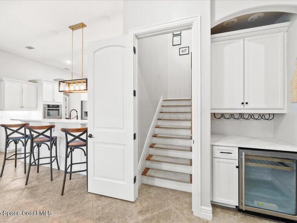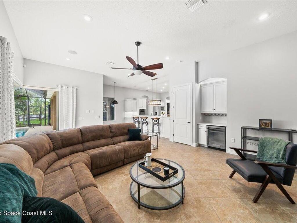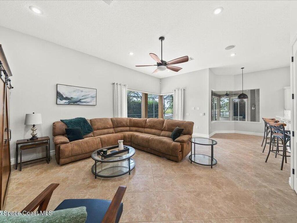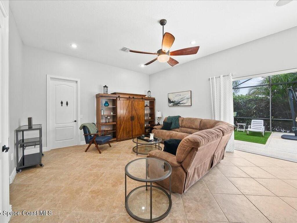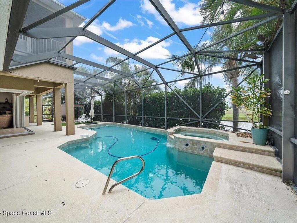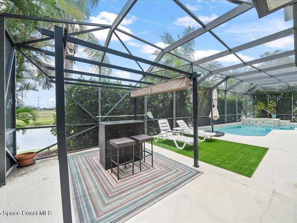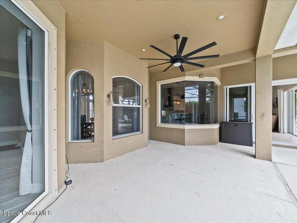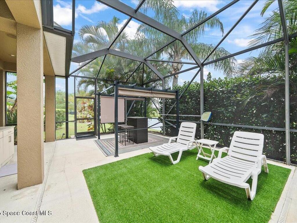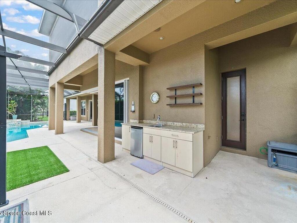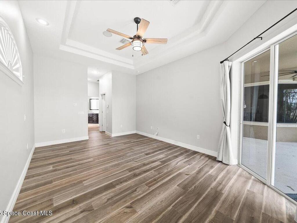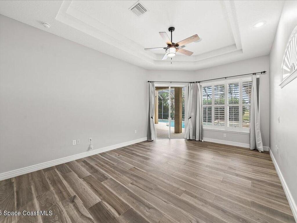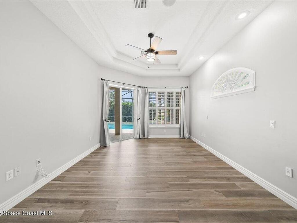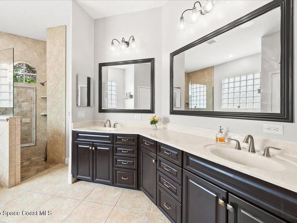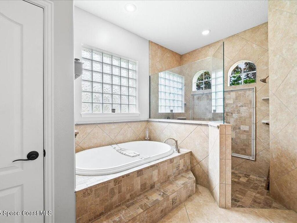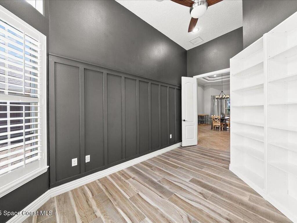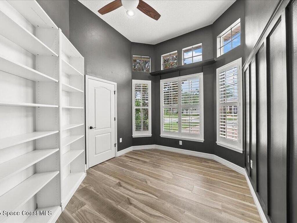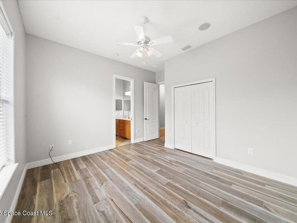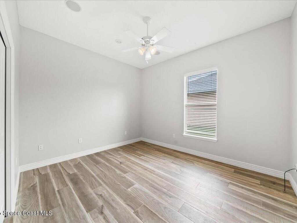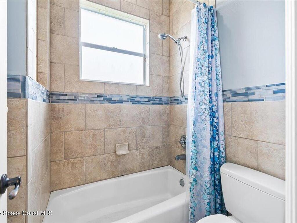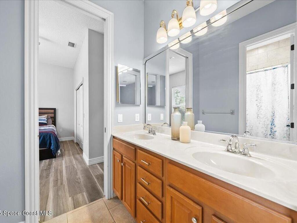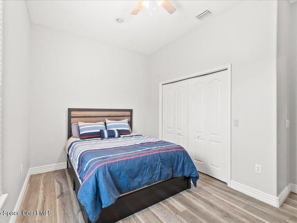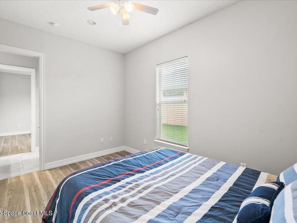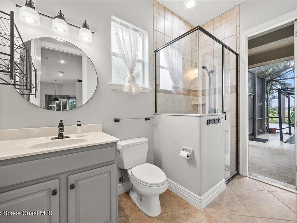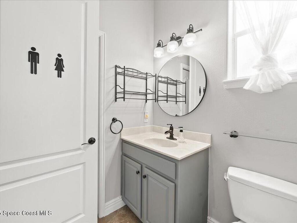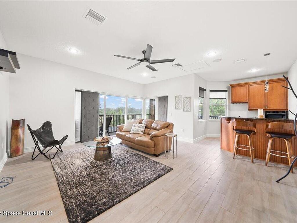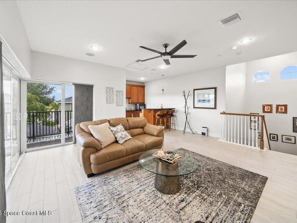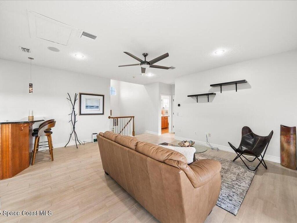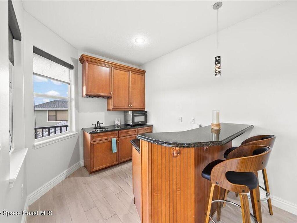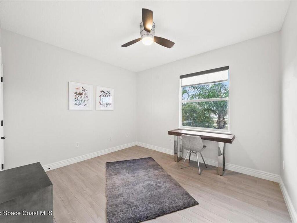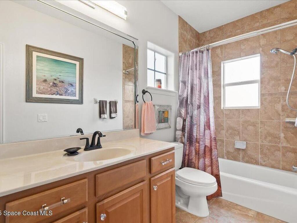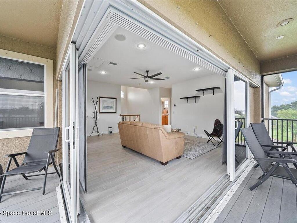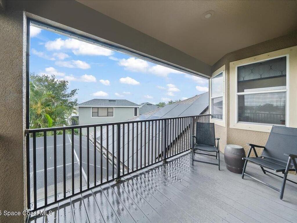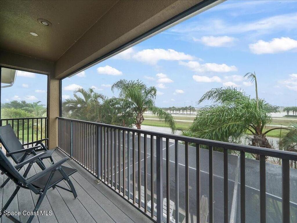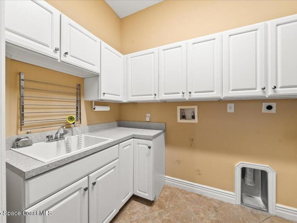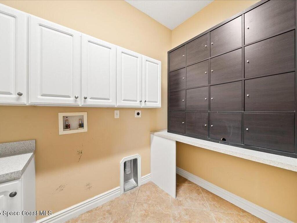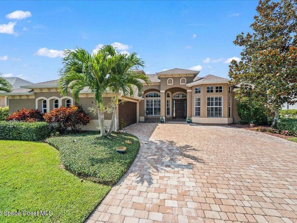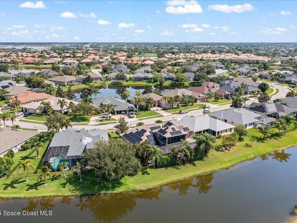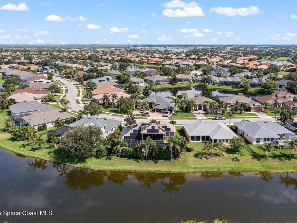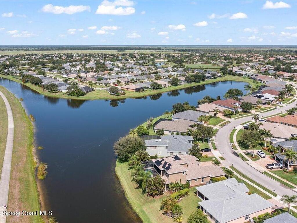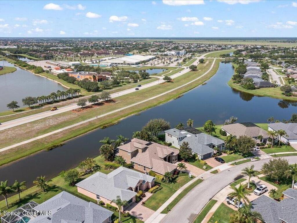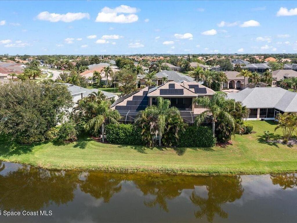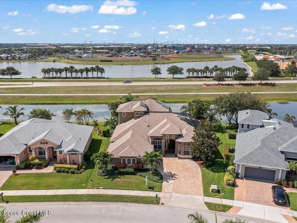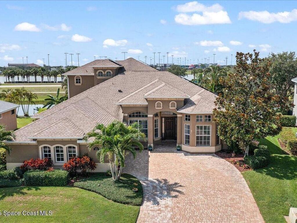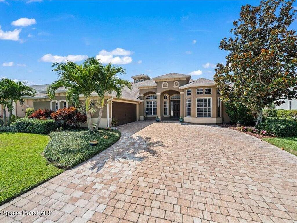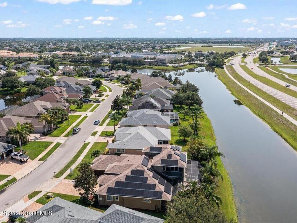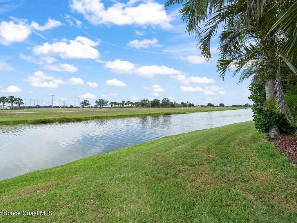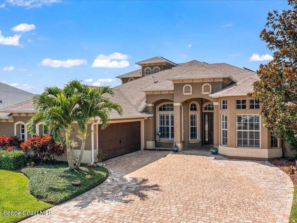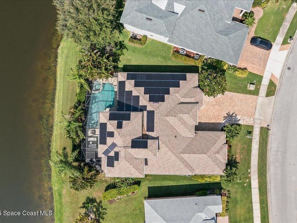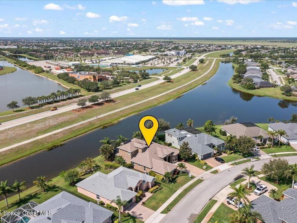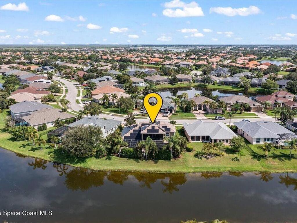3311 Gatlin Drive, Rockledge, FL 32955
About Property
MULTI GENERATIONAL Stunning POOL Home in Viera! This custom built 5-bed, 4-bath Split Plan home is located in the desirable Ravencliffe Community of Solerno Villages & offers 3532 sq.ft. of luxury living. Included is a 2020 ROOF, 2020 AC, New Interior Paint & Tile flooring. NEW $100K worth of SOLAR PANELS allow a $5K savings/yr! 12 Ft Ceilings, Plantation Shutters, Crown Molding & Triple Sliders. The Upgraded Gourmet Kitchen includes Quartz countertops, Newer SS Appliances, Double Oven, Island w Butcher Block Top w/ prep sink & Designer Range Fan w/ potfiller. Entertaining is a breeze in your Large dining room, formal living area & Family Room as well as screened POOL area w outdoor kitchen. Master BDR En-Suite has HIS/HER closets, Double Vanity, Walk in Shower & Tub. The Jack/Jill Bath & Separate Pool Bath provides convenience for downstairs bedrooms . Need room for guests or In-Laws? Upstairs is a private suite w/ a bedroom, kitchenette, full bath & living room.
Essential Property Information
- Year Built: 2006
- Price: $899,000
- Property Type: Residential
- Area: 3,531 sqft.
- Country: USA
- City: Rockledge
- Bedrooms: 5
- Bathrooms: 4.00
Additional Property Info
- Assoc/HOA Contact: Fairway Management
- Community Fees: Yes
- Construction: Block, Concrete and Stucco
- Cooling: Central Air, Electric and Multi Units
- Dwelling View: Pond and Pool
- Equipment/Appliances: Convection Oven, Dishwasher, Disposal, Double Oven, Electric Cooktop, Electric Oven, Electric Water Heater, Microwave, Refrigerator and Wine Cooler
- Exterior Features: Balcony, Outdoor Kitchen, Outdoor Shower and Storm Shutters
- Floor: Tile
- Furnished: Unfurnished
- Heat: Central, Electric and Propane
- Interior Features: Breakfast Bar, Breakfast Nook, Built-in Features, Ceiling Fan(s), Central Vacuum, Eat-in Kitchen, Entrance Foyer, Guest Suite, His and Hers Closets, In-Law Floorplan, Jack and Jill Bath, Kitchen Island, Open Floorplan, Pantry, Primary Bathroom -Tub with Separate Shower, Primary Downstairs, Smart Thermostat, Solar Tube(s), Split Bedrooms, Vaulted Ceiling(s), Walk-In Closet(s) and Wet Bar
- List Price/SqFt: $254.60 / sqft
- Listing ID: 1047785
- Listing Status: Active
- Lot Description: Sprinklers In Front and Sprinklers In Rear
- Lot SqFt: 10,454 sqft
- Parking: Attached, Garage, Garage Door Opener and Gated
- Pool: Yes
- Pool Features: Electric Heat, Gas Heat, Heated, In Ground, Salt Water, Screen Enclosure and Waterfall
- Possession: Close Of Escrow
- Private Pool: Yes
- Property Type: Residential
- Rental Restrictions: 1 Year
- Residential Sub-Type: Single Family Residence
- Roof: Shingle
- Security/Safety: Security Gate and Security System Owned
- Showing: Appointment Only,Showing Service
- Sold Terms Code: Cash,Conventional,VA Loan
- SqFt - Living: 3,531 sqft
- State/Province: FL
- Status: Active
- Status Change Date: Monday, June 2nd, 2025
- Street Name: Gatlin
- Street Number: 3311
- Street Suffix: Drive
- Subdivision: Ravencliffe Phase 2
- Tax Year: 2023
- Taxes: $7,150.66
- Total Garage Spaces: 2
- Utilities: Cable Available
- Virtual Tour: Click Here
- Waterfront: Yes
- Waterfront Type: Lake Front, Pond
- Year Built: 2006
- Zip Code: 32955
Property Details
3531.00 Square Feet
-

5 Bedrooms
-

4.00 Bath
Interested in this Listing?
Contact Us Today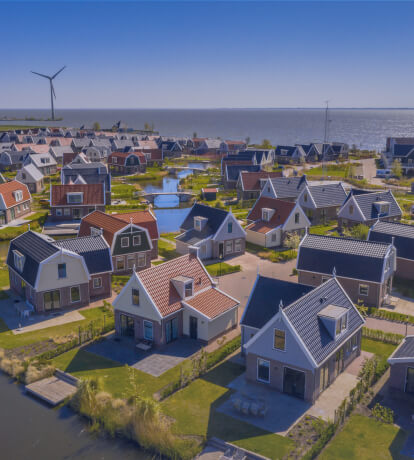
Properties
Search Listings
Use the link to search for more listings near you!
